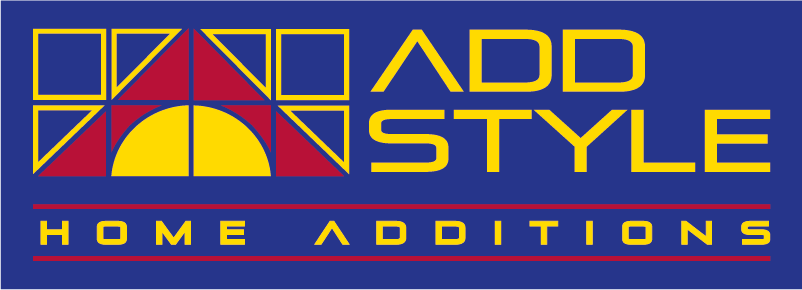How To Make Sure Your Home Design Gets Council Approval
It is the stuff of nightmares: your dream home design getting rejected by your local council. If done wrongly, your project can take years and many revisions to get approved, not to mention tens of thousands of dollars more.
Of course, with any significant home renovation you will want a professional designer manage your project, including council approval.
There are also things you can do to help move the process along. Let’s take a look.
When do you need council approval for renovations?
Not all development projects require council building approval. However, you definitely need council approval for major renovations. This includes adding a first floor, home extensions and generally any work that changes the outer appearance and structure of your home.
You are going to need either a Development Application Approval (DA) or a Complying Development Certificate (CDC). A DA application should have accompanying documentation, enough for the Council to assess if your development meets Council building requirements.
A CDC is a fast-track approval system for much smaller developments such as building a pool or adding a fence, and others that are routine in nature such as works to improve fire safety. Approval is obtained through the Council or a certifier.
Find out if your project qualifies for fast-track approval here.
If you really want to commence building fast, hire an experienced architect who is familiar with local council regulations with regard to home designs.
Home designs that get Council approval
Most design review boards have a vision: to encourage development that preserves heritage values, complements the neighbouring homes’ designs, and prevent dangerous and risky planning (like in bushfire-prone areas).
Ask yourself these questions:
Does your design conform to any heritage requirements your home may have?
Is it considerate of the design values of your neighbourhood?
Did you factor in your safety and the safety of your neighbours into your design?
Is your design a low-impact or environmentally-friendly design?
It is wise to create a design with careful consideration of the above points. Often there are other considerations beyond these general guidelines. This unfortunately varies from council to council and home to home.
This is why for any major renovation, you can use guidelines, but in the end you really want an expert by your side.
Here are other tips to help your design getting council approval:
Be a good neighbour.
A full-service design and build company has the advantage of being able to give you a firm quote very early in the process. There shouldn’t be any questionable costs in the middle or at the end of the project.
In a traditional design-bid-build route, the design is completed separately. Which means there is no certainty about how much the design will actually cost to build until much further down the track.
Make the size, scale, and look of your design compatible with that of the neighbouring homes.
You want your design to be compatible with the dominant neighbourhood design. If your neighbourhood is one with houses that are of traditional design, it’s going to be nearly impossible to get approval for a modern or futuristic design. Additional rules and constraints apply for homes that are in a heritage conservation area or are heritage items themselves.
Work with architects who have an established relationship with your local council.
Hiring a home building company based on the North Shore that’s already familiar with the council requirements helps you get speedy approval. The sooner you get council approval, the sooner you can start building your dream home.
Hiring a design company who is not intimately familiar with your local council has two significant problems:
You are essentially paying for them to learn the ropes of building in your area. You save time and money with a local architect.
They will not propose anything even slightly controversial for fear of council rejection, whereas an experienced local architect will know where your council is flexible.
Hire A Full-Service Design and Build Company on the North Shore
Add-Style combines home design and construction into one streamlined process at Sydney’s northern beaches and surrounding areas.
Our in-house design consultant and architect will help you establish a design that’s in compliance with the council codes.
We will lodge the development application (DA) or the complying development certificate (CDC) with the council.
Just so we are clear, we will take care of getting council building approval for your project. So call us now and we will work on your home design and the subsequent construction of your dream home.



